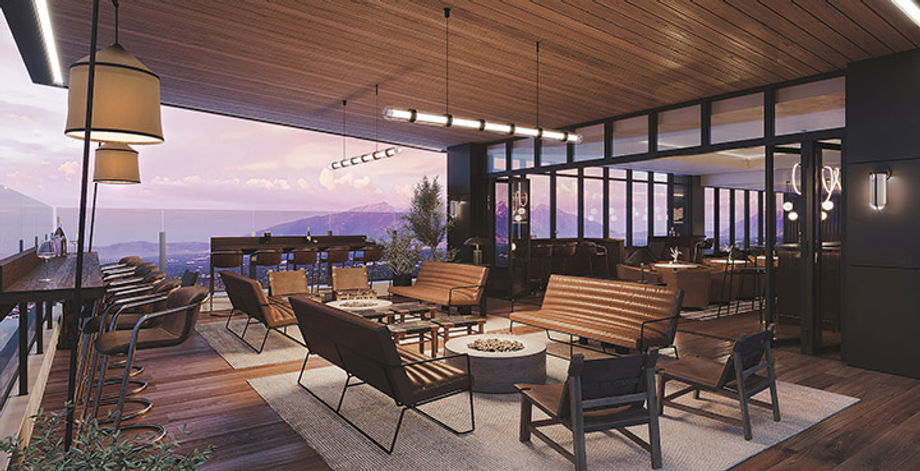
The dual-branded 144-room Le Méridien Salt Lake City Downtown and 126-room Element Salt Lake City Downtown are scheduled to open mid-January 2023. The first dual-branded property in the city, the hotels also are the first Le Méridien and Element combination of the two Marriott brands. Additionally, this is the first Le Méridien in Utah and the first hotel with a full-scale rooftop bar in the market.
Just six miles from Salt Lake City International Airport and 20 minutes from the mountains, the properties are also adjacent to Vivint Arena, home of the NBA’s Utah Jazz, and steps from the Salt Palace Convention Center. The hotels are part of the new West Quarter development, connecting two halves of downtown with a mid-block pedestrian road called Quarter Row that spans one city block. Le Méridien and the Element are joined in the West Quarter by retail space and restaurants.
Guest rooms at Le Méridien feature floor-to-ceiling windows with city views and showers adorned with emerald tiles. The custom décor includes Le Méridien signature plush beds and Malin + Goetz bath amenities.
The Element, Marriott's extended-stay brand that focuses on wellness and sustainability, also offers city views from floor-to-ceiling windows, as well as fully equipped kitchenettes and spacious bathrooms with eco-conscious amenities. Guests can enjoy complimentary daily breakfasts, evening receptions and free bike rentals.
The hotels will share a signature restaurant, Adelaide, a French and New Orleans–inspired brasserie with a full bar, an oyster and raw bar, as well as a private dining room and outdoor patio space.
Sweeping views of the city and surrounding Wasatch Mountains from the rooftop are the hallmark of Van Ryder, whose menu features artisan cocktails and casual cuisine. The bar gets its name from Jack “The Rambling Kid” Van Ryder, an American cowboy and western artist. A second private dining area is available there.
Overseeing the food-and-beverage program is executive chef Jacqueline Siao, who most recently served in the same position at the Hyatt Centric Park City, and before that at the W Aspen in Colorado.
The 8,355 square feet of meeting space will be made up of two rooms and a prefunction area with an open-concept design and natural lighting. The Triumph Ballroom will hold up to 642 guests, while the Pierce Arrow Boardroom can accommodate smaller groups of up to 82. The prefunction space can serve up to 220 people.
The rooftop also houses the fitness center, which offers a pristine outdoor pool, Peloton bikes, cardio machines and strength-training equipment.